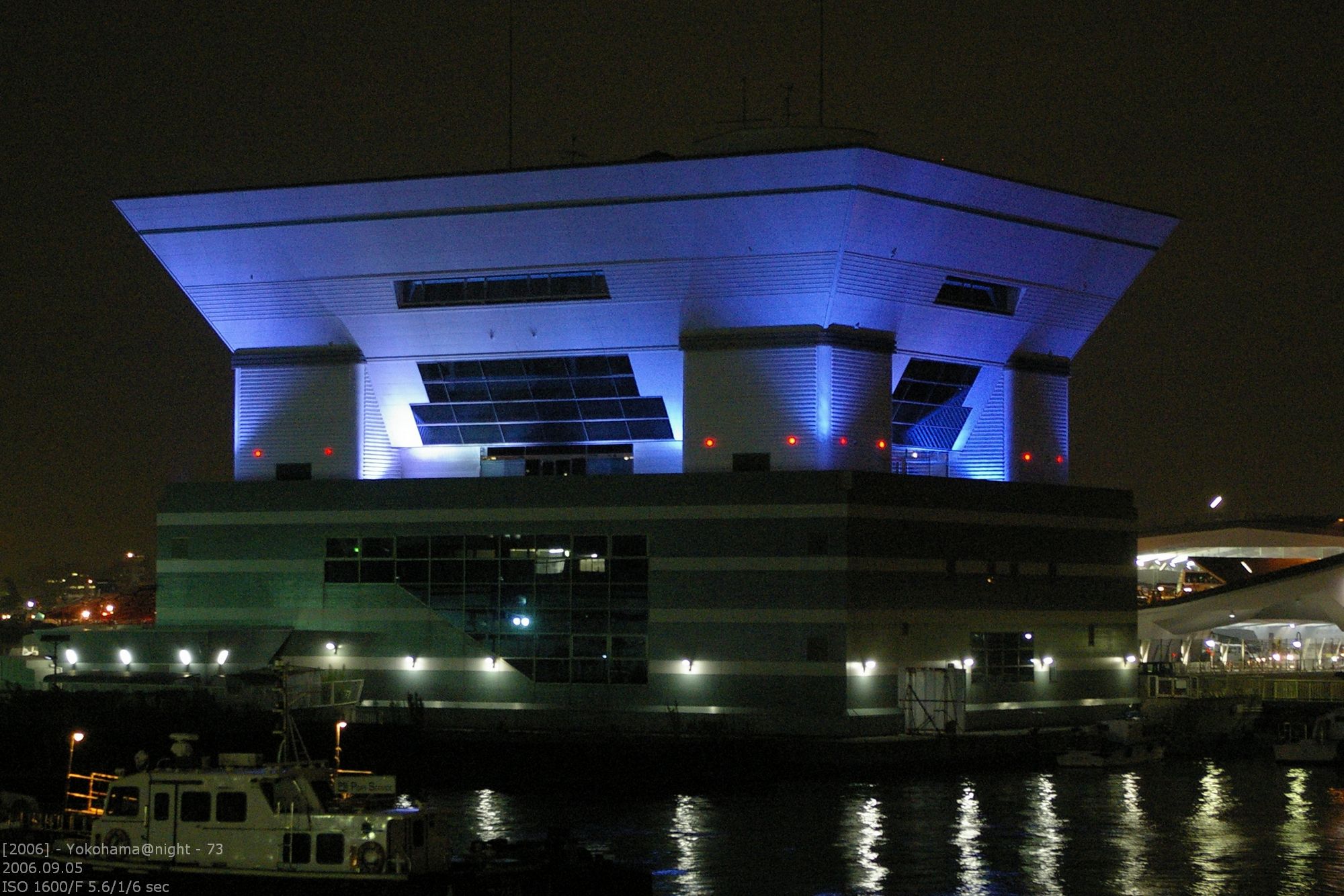The tour thru Tokyo is starting in Shinjuku. Note: Shinjuku is not Tokyo. At least for the Japanese. Gaijins usually mean the whole metropolitain area if the say Tokyo, and also include Shinjuku, Shibuya, Roppongi and other cities. For Japanese Tokyo is only the area around Tokyo central station and the imperial palace. Shinjuku received it’s big rush during the bubble economy. During this time many buildings were built. One of the last was the metropolitain government building.
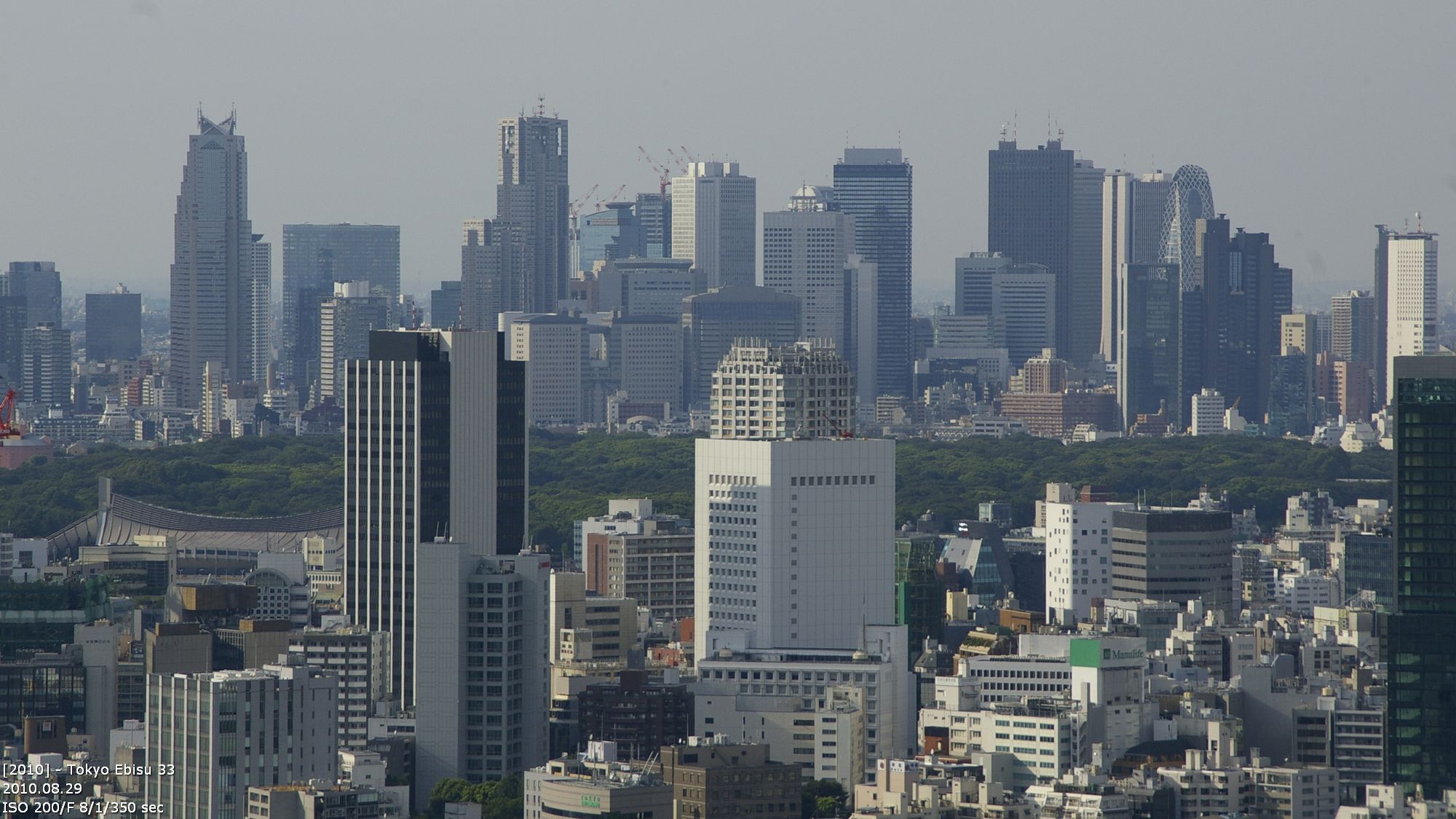
Skyline von Shinjuku, Blick von Ebisu aus
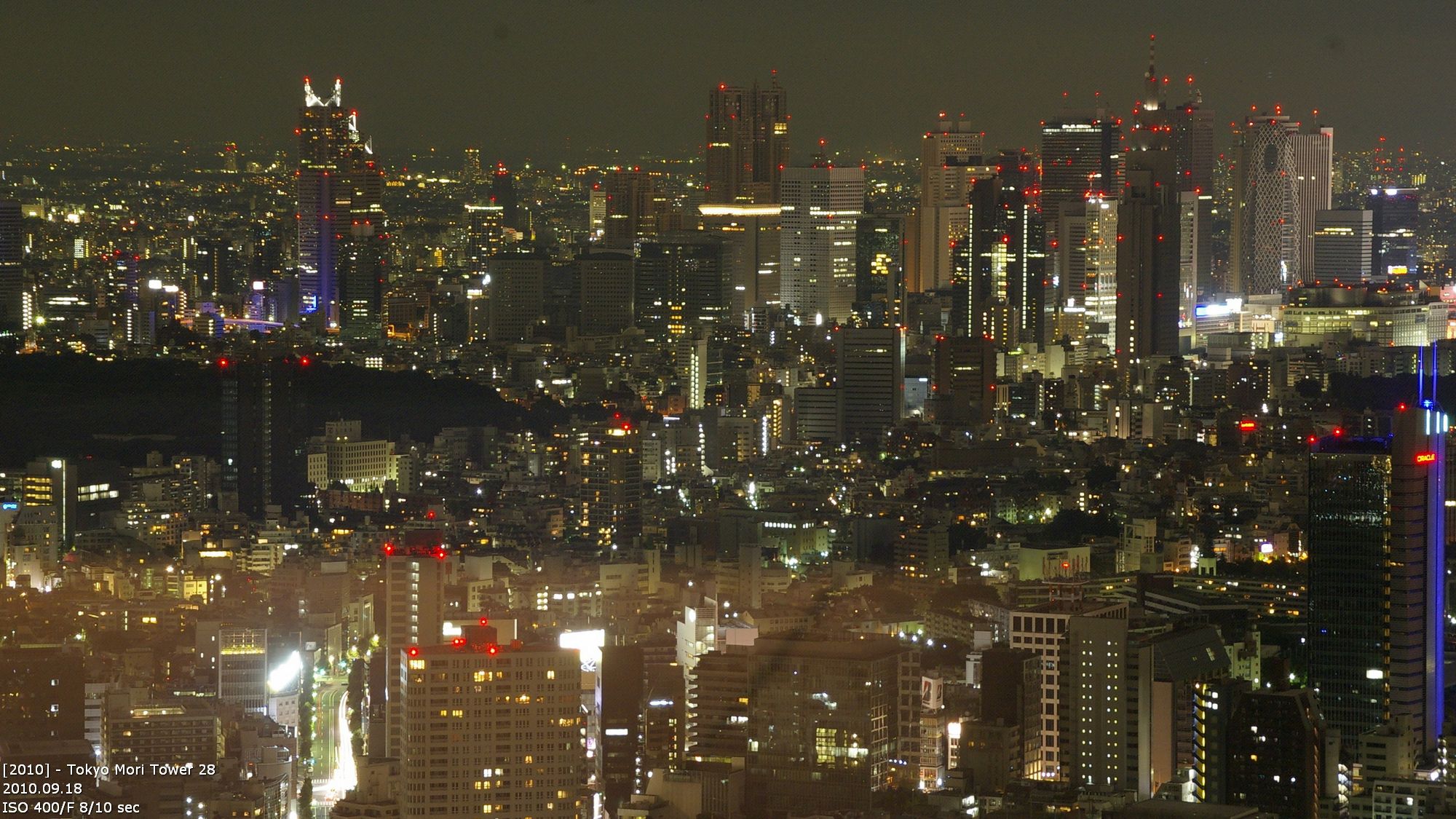
Skyline Shinjuku bei Nacht von Roppongi aus
Shinjuku Skyline
Sompo Japan Building
architect: Yoshikazu Uchida, 1973-1976, 200m, 40 floors
The Sompo building was designed by Yoshikazu Uchida and was built between 1973 and 1976. It was the landmark of Shinjuku for many years. Material, color and shape is a statement to the 70ies. The building has a height of 200m (antenna included) and 43 floors. In the 42 floor is a museum with a version of Vincent van Goghs sunflowers. In amime it was used as an indicator that the story is playing in Shinjuku. (e.g. City Hunter). The new landmark are the „Twin Tower“.
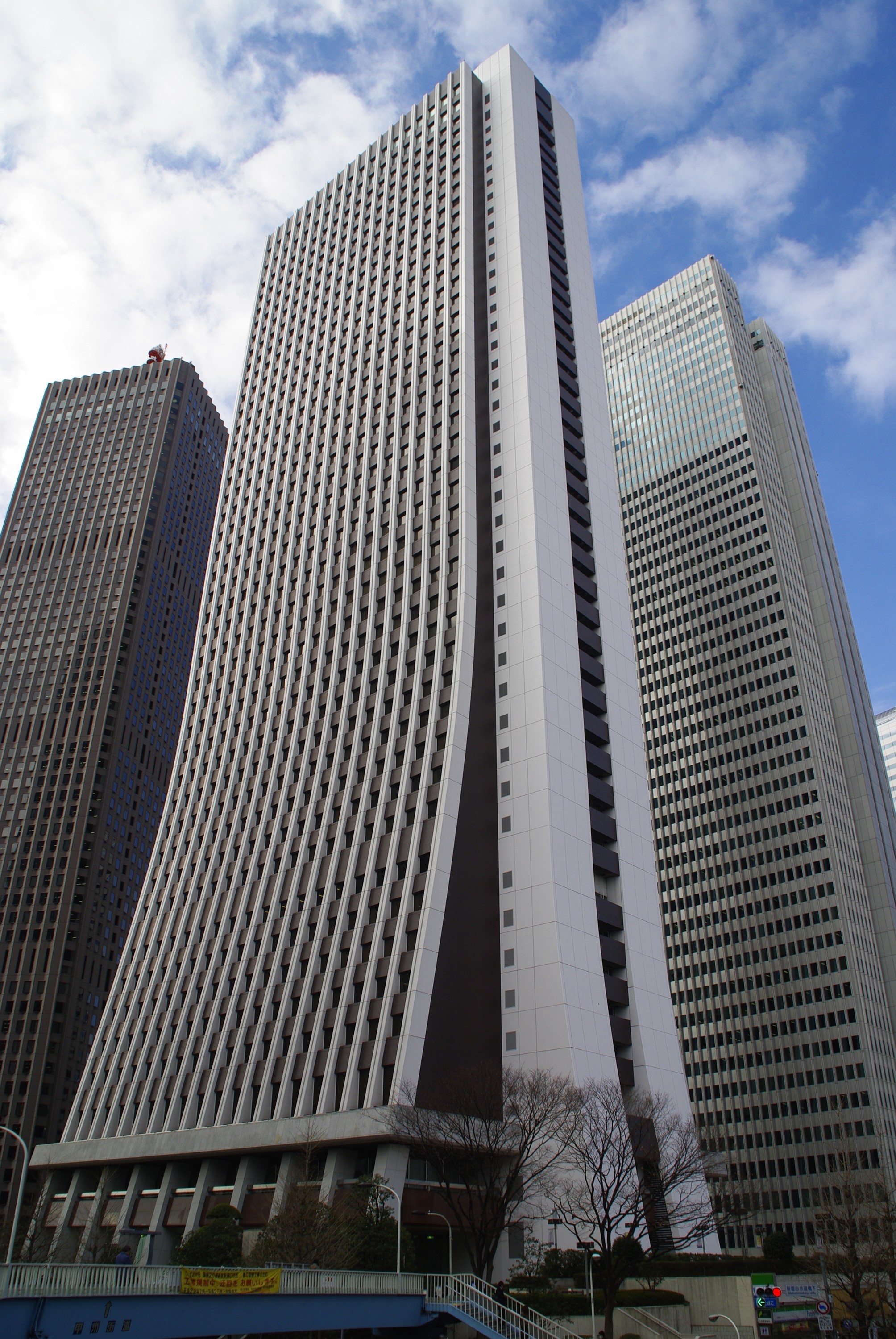
Shinjuku Sompo Building
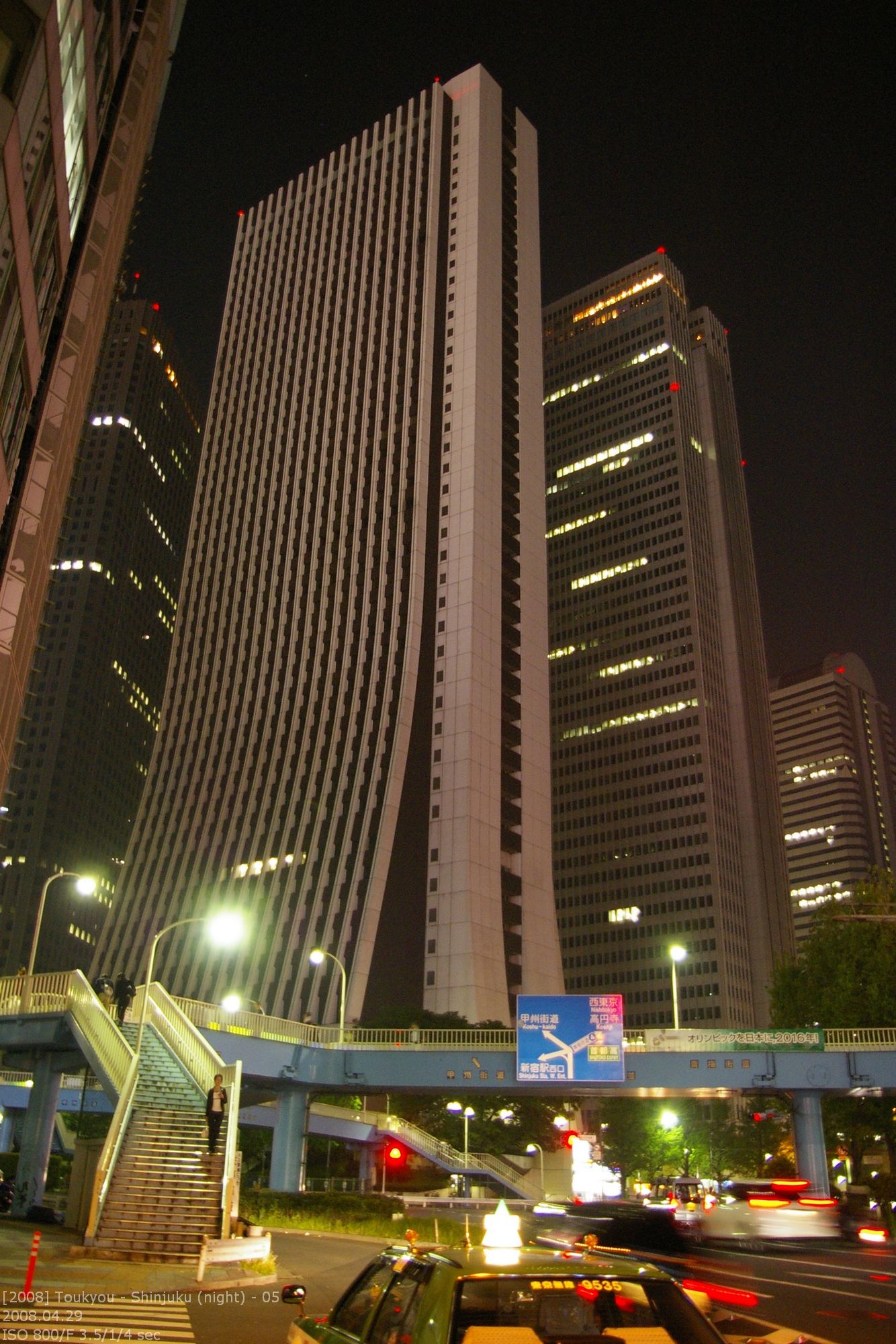
Sompo Japan Building bei Nacht, Yoshikazu Uchida
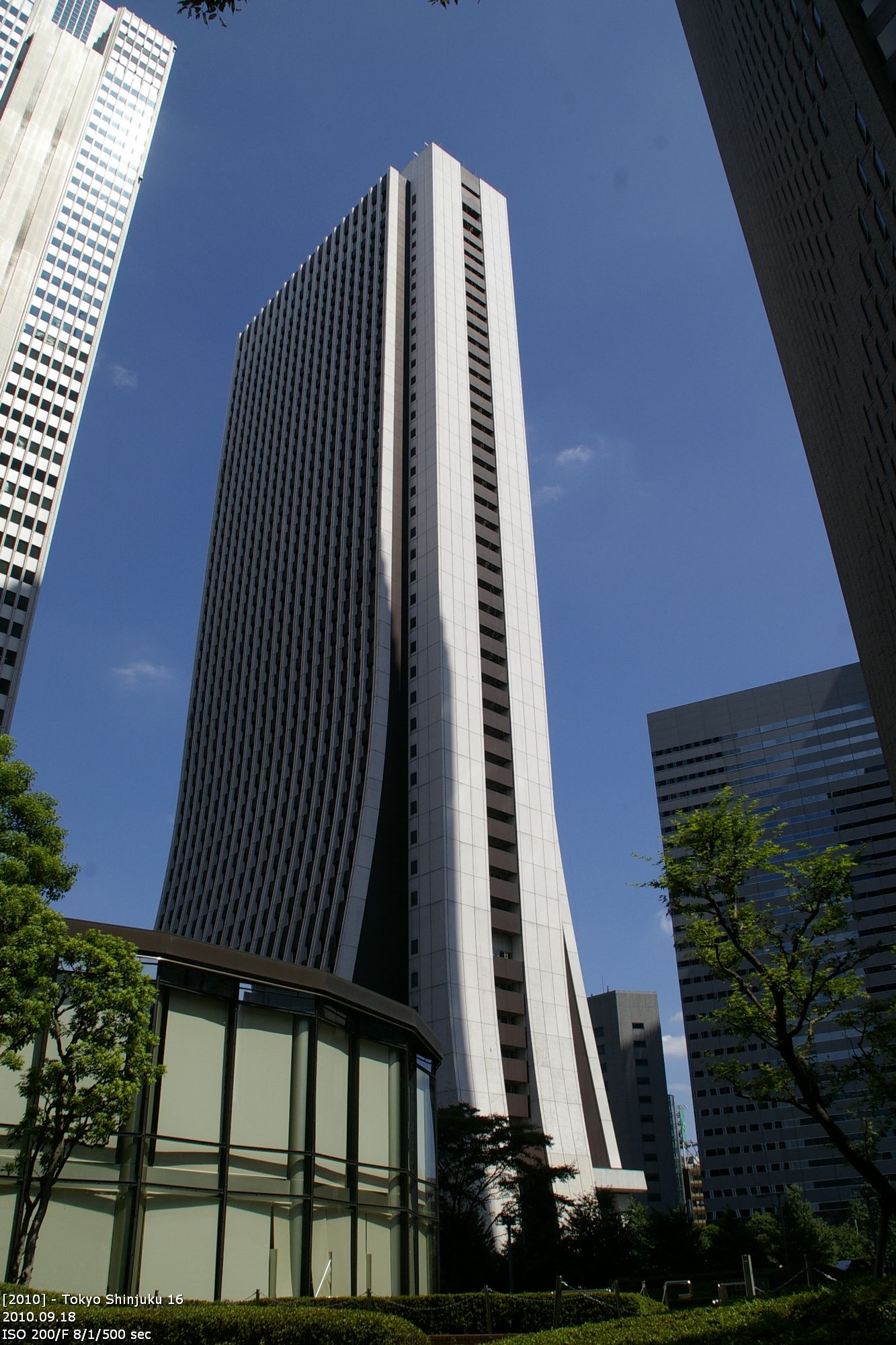
Sompo Japan Building, Yoshikazu Uchida
Das alte Wahrzeichen von Shinjuku
Tokyo Metropolitan Government Building
architect: Kenzo Tange, 1988-1991, 243,3m (No. 4 in Japan), 48 floors
The building is the office of the government of the Tokyo prefecture. It was designed by the architect Kenzo Tange. Before it was located at Tokyo Eki. This old building was from Kenzo Tange too. This old building was demolished. Today there is the Tokyo Itnernational Forum; another layout by Kenzo Tange.
The complex consists of three connected buildings The Twin Tower are building 1. The second building has 37 floors. It has three units with different height. The building is surrounded be streets and sidewalks in two levels.
The design has typical elements of Kenzo Tange. The verticals are dominant. The building is looking like a gothic cathedral, although Kenzo Tange is not using any gothic elements. But the resemblence to Notre Dame is obvious. And the design is just logical. Shinjuku was the center of the Bubble Economy and the money. Kenzo Tange placed the cathedral of this epoche into the center. His design is also a demonstration of the financial and political power of Tokyo. It is a momument of the megalomania of the 80ies. Therefore the building is also called バブルの塔 (Tower of Babel).
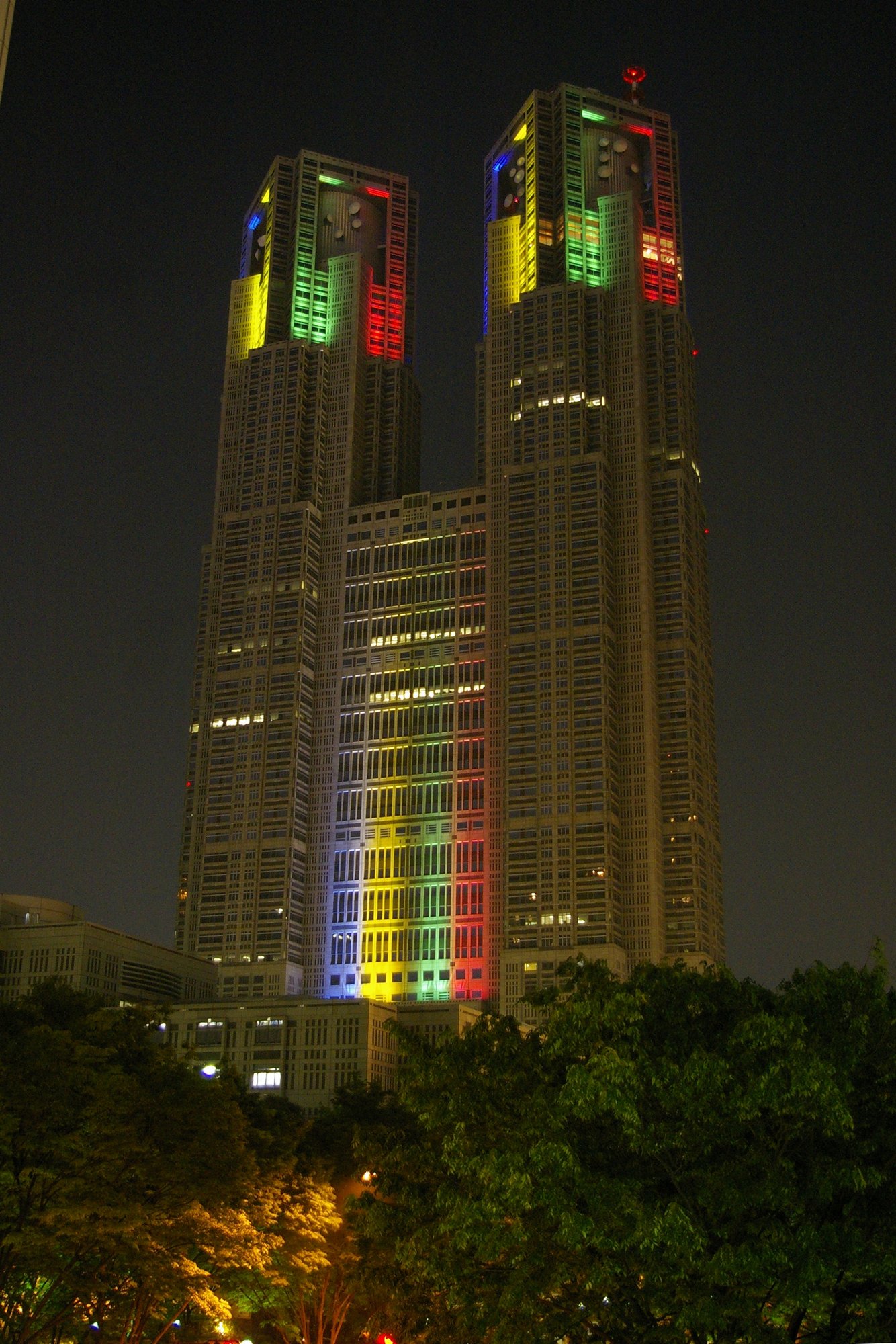
Shinjuku City Hall
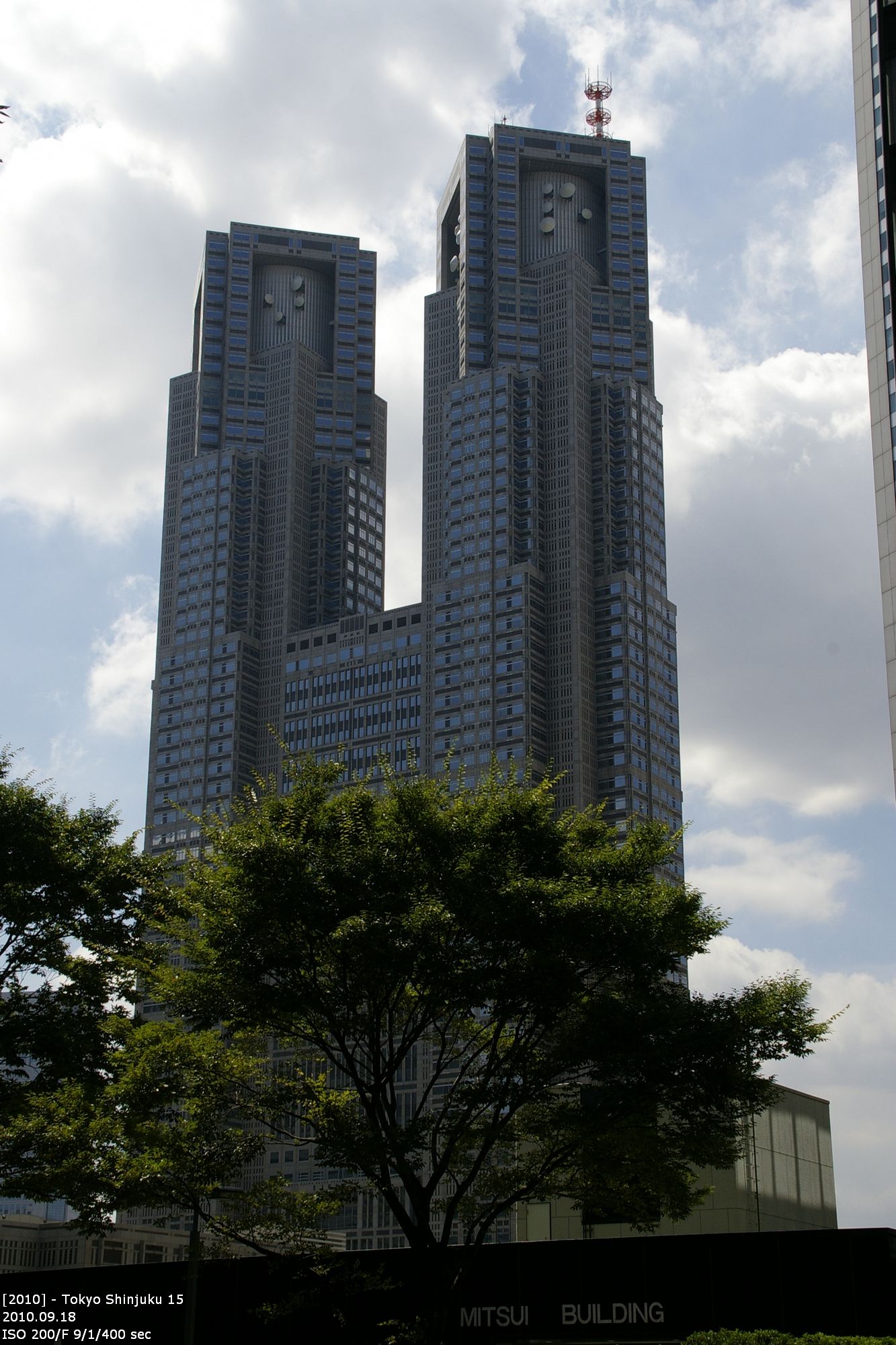
Tokyo Metropolitain Government Building, Kenzo Tange
Das neue Wahrzeichen von Shinjuku
Mode Gakuen Cocoon Tower
architect: Kenzo Tange Associates, 2008, 204m
Beside this building, all other looks some kind of boring. This one really is an eyecatcher. The Cocoon Tower was finished in 2008 and only has a height of 204m which put him on place 17. (Funny, I cannot remember the construction side in 2004 and 2006). The design is from Tange Associates, a group of architects around Kenzo Tange. The building won the medal of Skyscaper of the Year. Tange won against 50 other competitors. There was only one rule: „Everything but rectangular“ The building is similar in shape and size to the Swiss Re HQ in London. But thats all. The building is covered with blue glass, that gives a free view to the aluminium construction underneath. This construction is the reason for the name cocoon.
Inside the building is the fashion school. Therefore it is the highest university building in the world. The cocoon shall cover the new ongoing designers and protect them until they are ready to face the world. Maybe it is because of the other architects involved, but Kenzo Tange is leaving his old habit of dominate the verticals. The design misses all his typical elements, that partly originated at Le Cobusier. With breaking with his old rules he also broke with a lot of convention of standard building design.
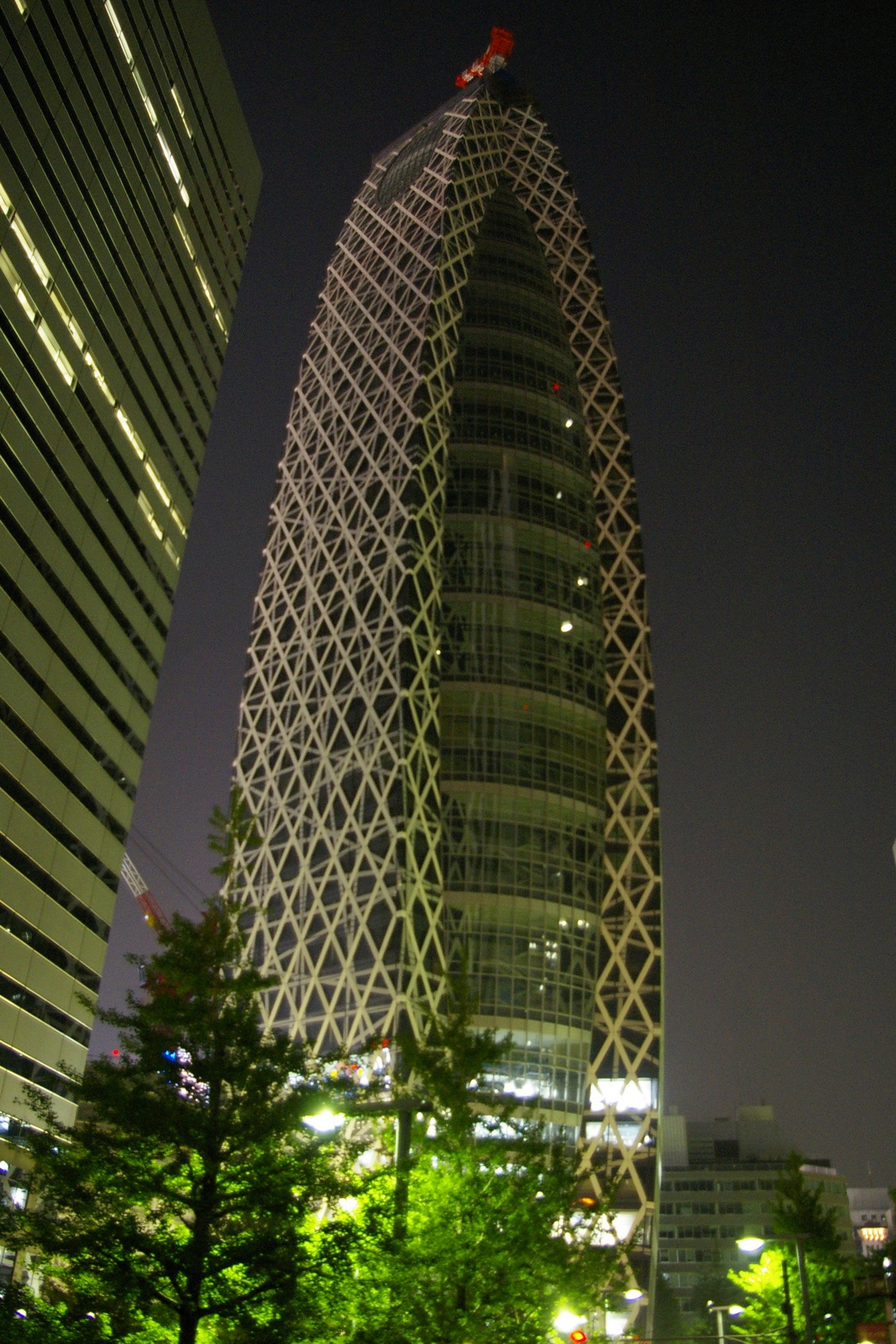
Cocoon at night
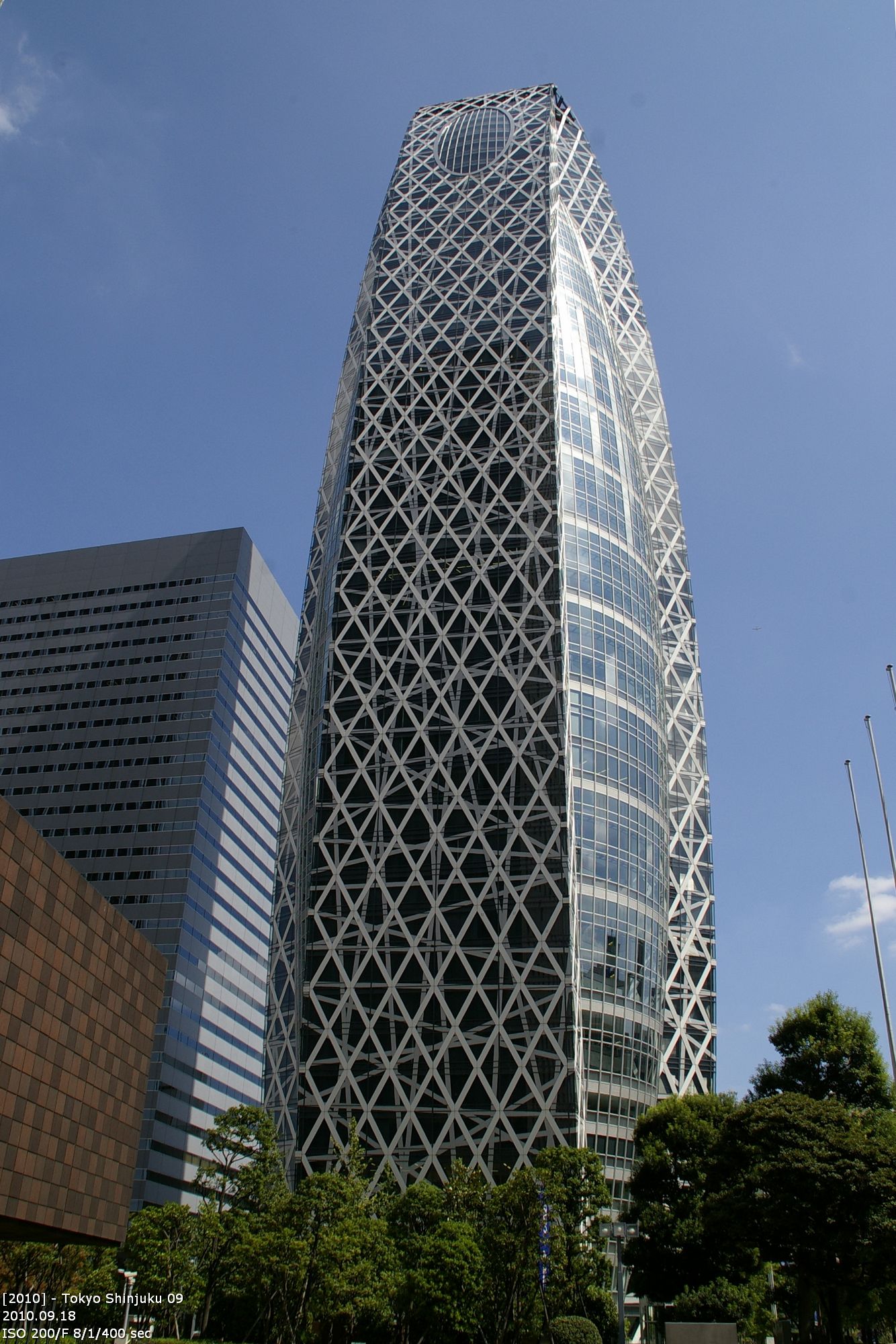
Mode Gakuen Cocoon Tower, Tange Associates
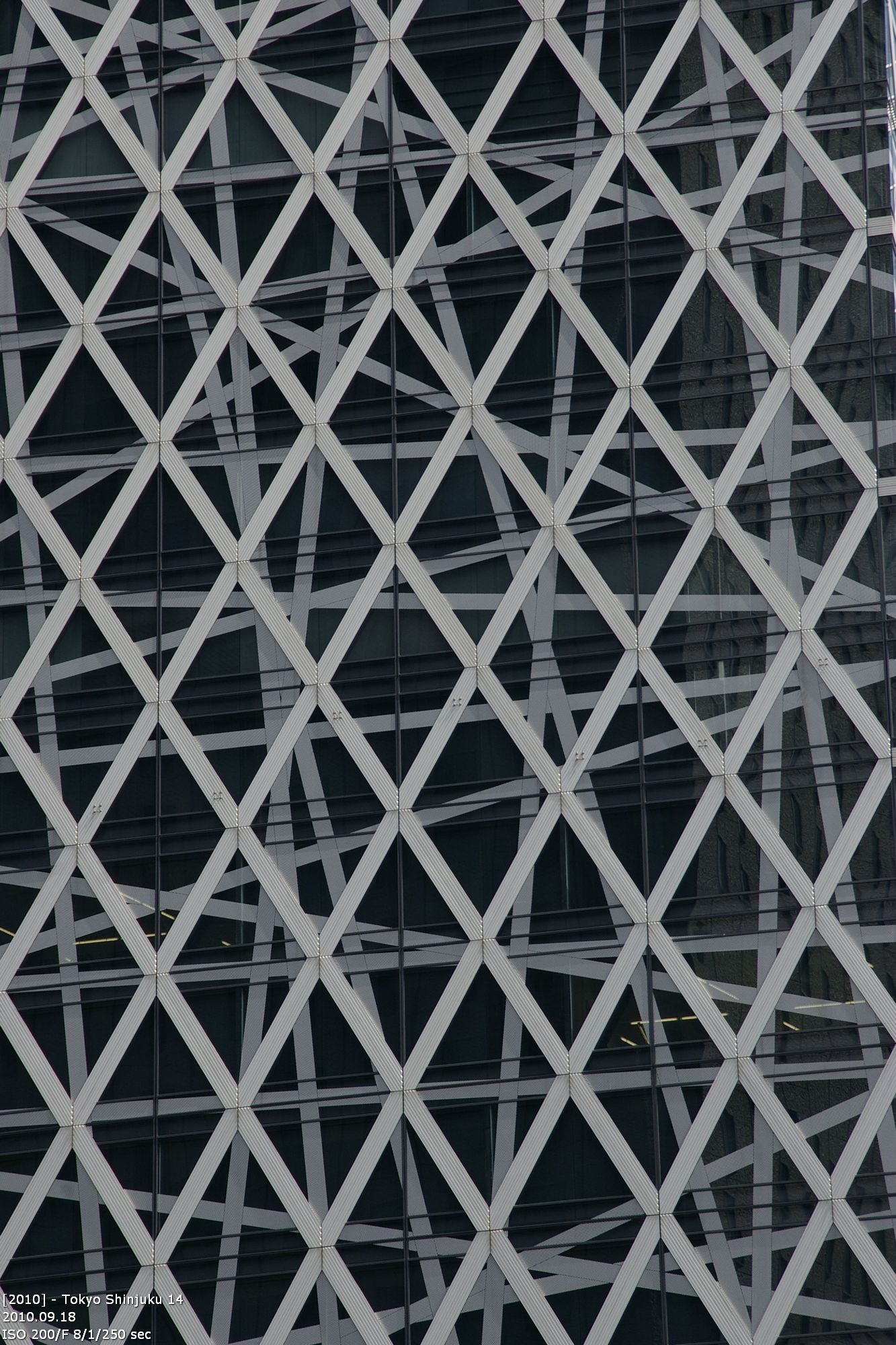
Mode Gakuen Cocoon Tower – Detail, Tange Associates
Universitätsgebäude Coocon Tower
NTT DoCoMo Yoyogi Buildung (links)
architect: Kajima Design, 2000, 270m incl. antenna
This building was part of an development project for the southern region of Shinjuku. It became the landmark of the Yoyogi area. It stands out, because it is not surrounded be other tall buildings, but by Yoyogi park, Meiji shrine and Shinjuku Gyoen. The building is seperated in three funtional units: in the lower third there are restaurants and shops. In the middle 27 floors are the offices of NTT DoCoMo. The upper half of the building is the third unit. It contains all telecommunications technics. Beside its height of 240m the building only has 28 floors above ground level.
The top of the building is stepped and reminds of the american sky scapers of the early 20iest century (like the Chrysler Building). It stepped top takes away the weight of the constructions. Noticeable are the riders at the point where the relief begins. This is a citation of the gothic archtectural language. Also noticeable is the 15m big clock, the can be seen from the Shinjuku side.
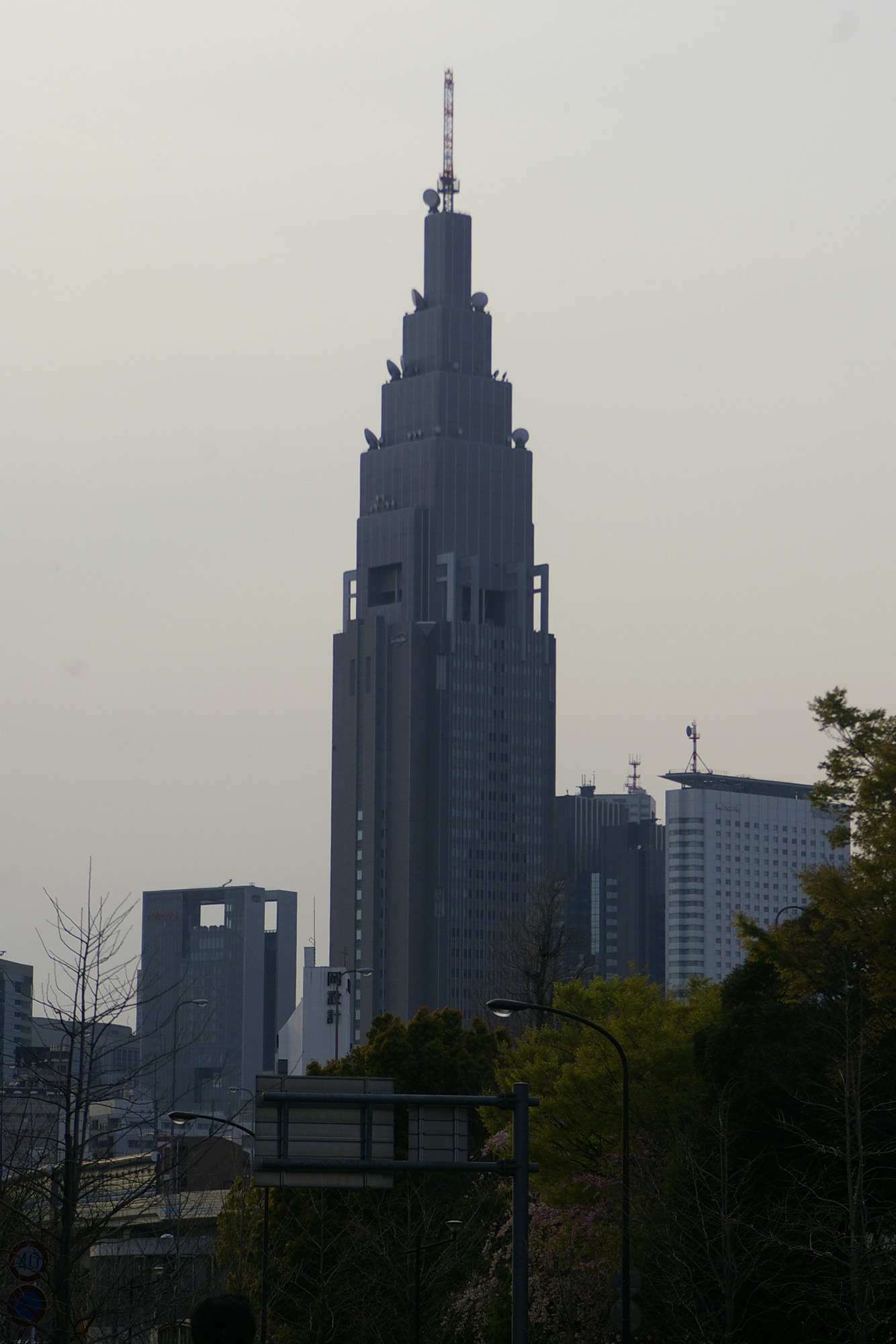
NTT Docomo Yoyogi Buildung
![[2010] - Tokyo Shinjuku 13](https://www.seidenpriester.de/wp-content/uploads/2012/02/2010-tokyo-shinjuku-13.jpg)
[2010] – Tokyo Shinjuku 13
Mitsui Building und NTT DoCoMo Building
Shinjuku Mitsui Building (rechts)
architect: Nihon Sekkei Inc., 1974, 225m, 55 floors
Text folgt …
— deutscher Blogeintrag —

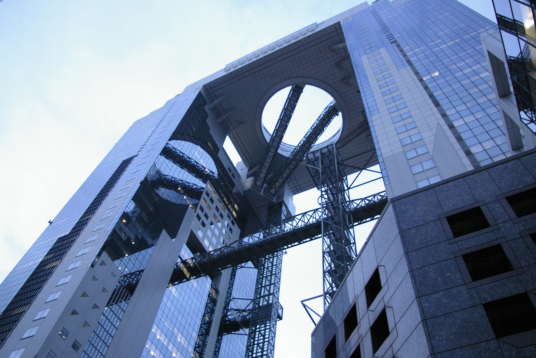
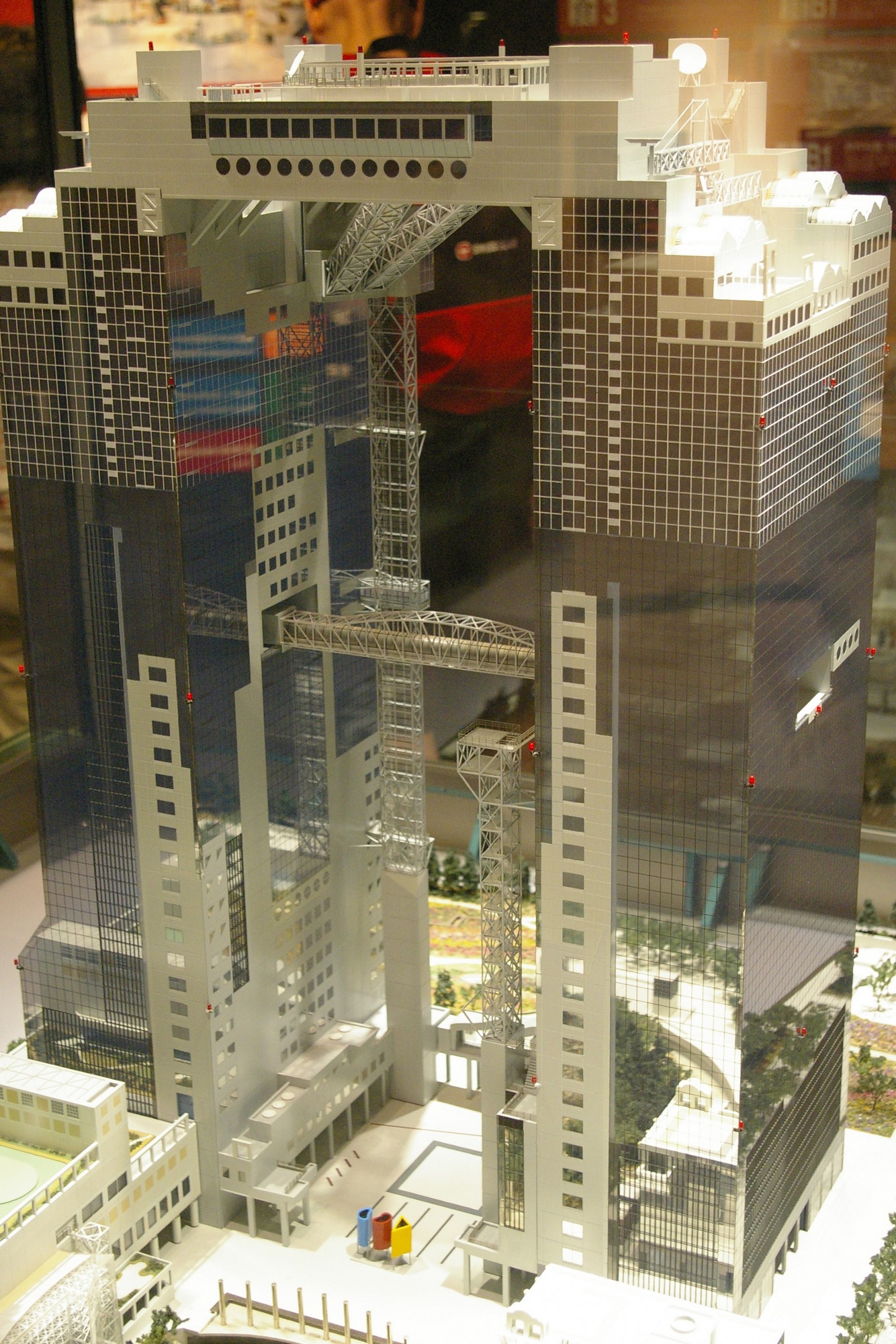

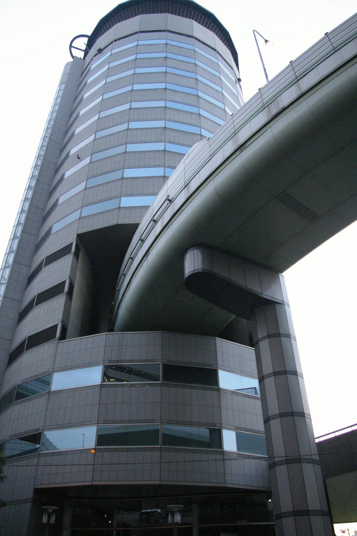
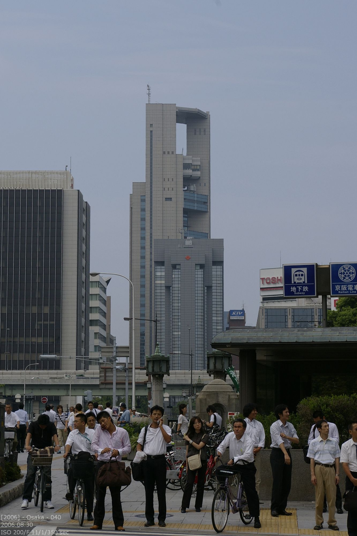
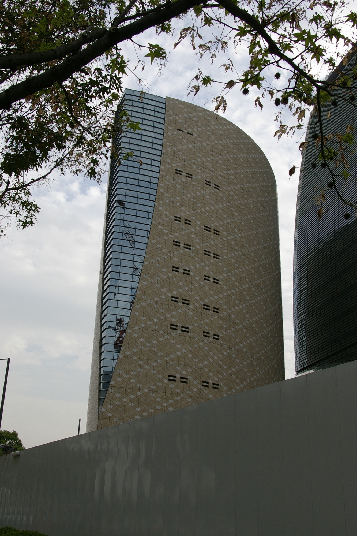
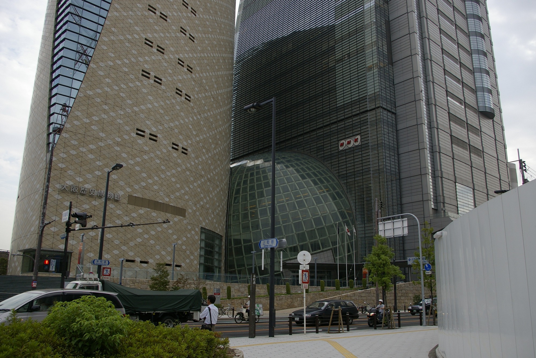
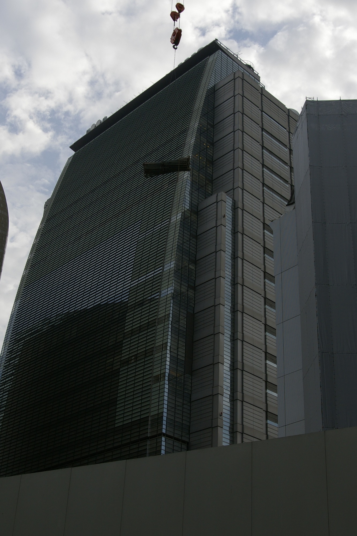
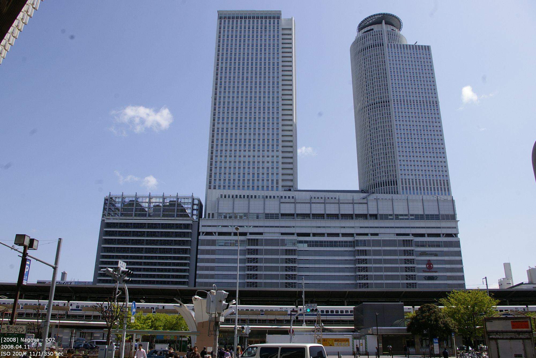
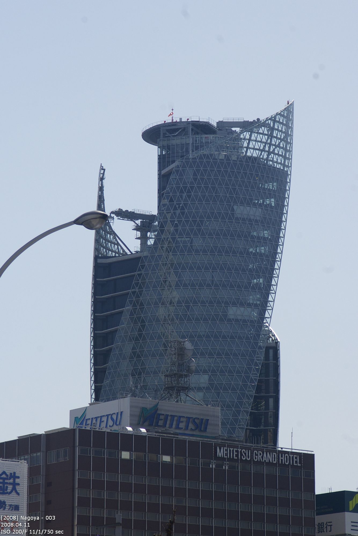
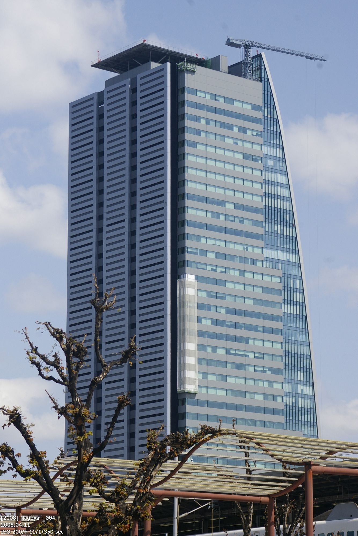
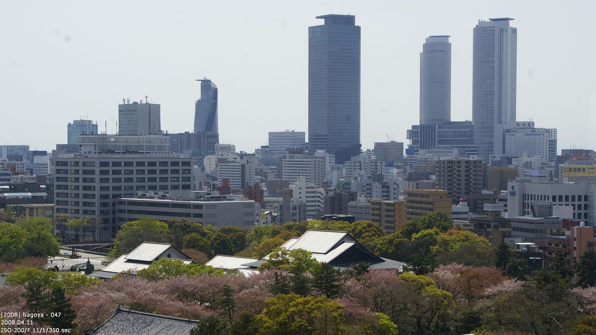
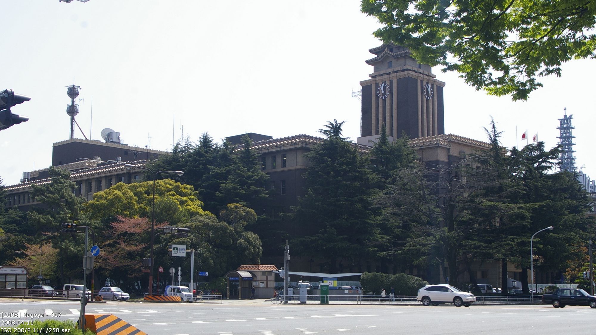
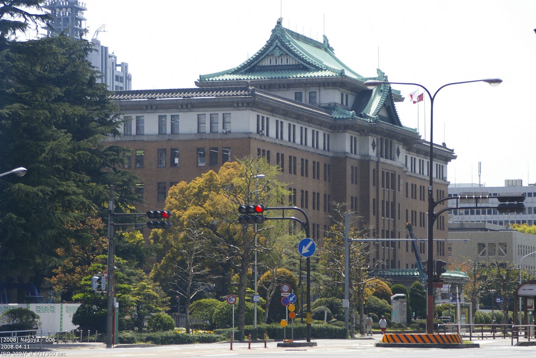
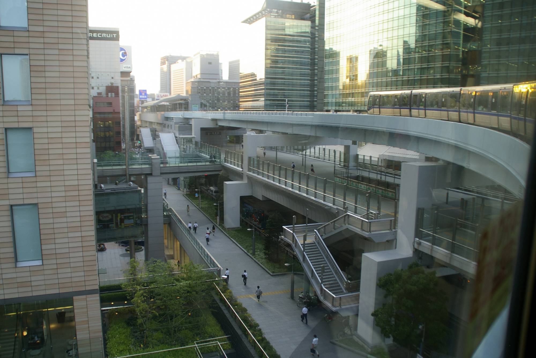
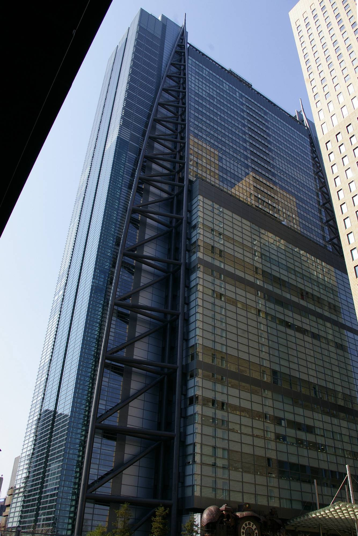

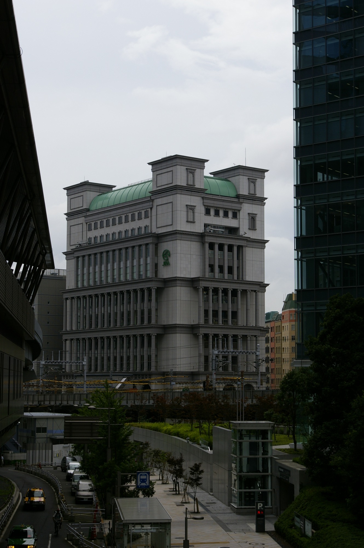
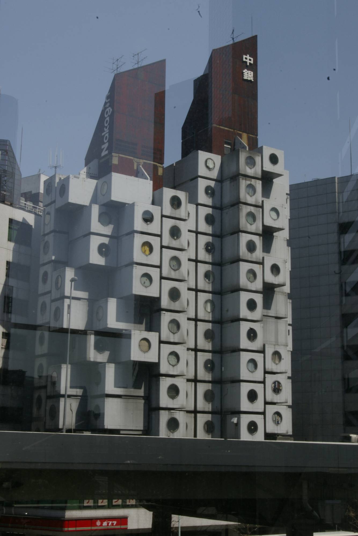
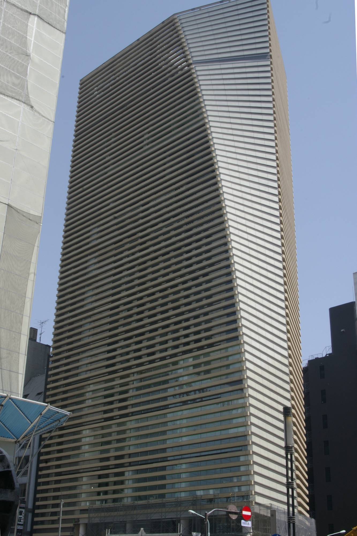
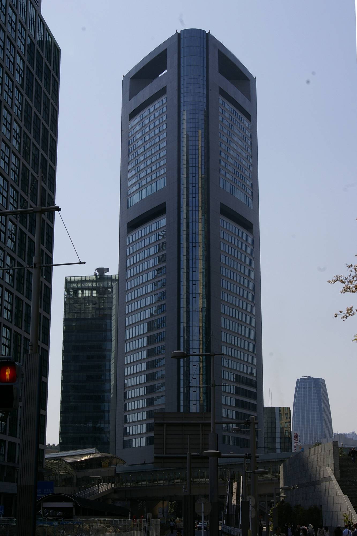











![[2010] - Tokyo Shinjuku 13](https://www.seidenpriester.de/wp-content/uploads/2012/02/2010-tokyo-shinjuku-13.jpg)

